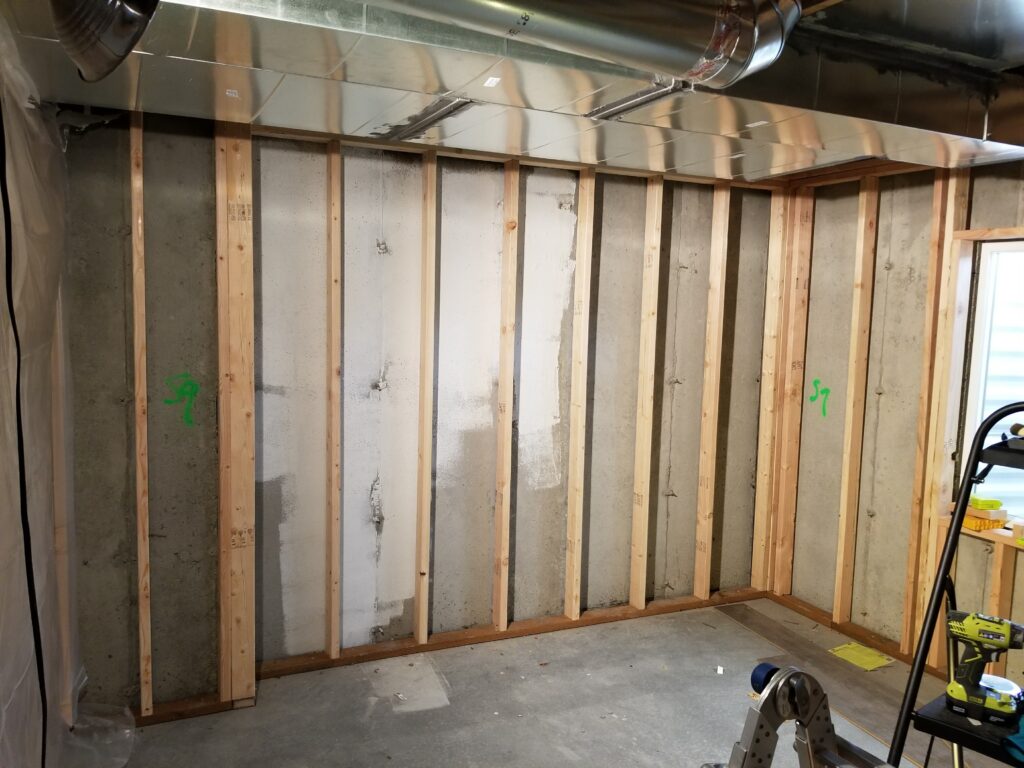Well, we’re starting to frame the basement. We swore to ourselves that we would not let the basement go unfinished indefinitely. The whole reason we bought this place was because it’s huge, and we could conceivably allow our kids to live with us into adulthood if they need to. I don’t want to be kicking kids out on their 18th birthday because I need space. So, we are looking forward to this basement being far away from our room upstairs, and a place where the kids can be.
We did a lot of research into how to correctly frame walls in a basement, debated endlessly about the right way to do it (frame against the existing insulation or tear it down first?), ensured we had the right kind of water-resistant redwood framing for the floor, bought a Ramset (which is basically a long nail you fire through a weird gun into the floor), marked out where everything should be, and gave it a shot.
We even got one of those little plumb-bobs to make sure the whole thing was level and 90 degrees to the floor. Which, you know, it totally is. It turns out the concrete walls of the foundation, though, aren’t. Apparently that’s really common. But the walls do compensate for it.
We intend to have this reviewed and inspected before going any further… if we ever do. This was awful. I’m a web developer, not a carpenter.

We started with the smaller room in the basement, which we plan to be a utility room of sorts. It’ll be a kitchenette/laundry eventually. Our goal is to make it possible for my adult daughter to stay down there all the time if she wants. The laundry is on the third floor, so obviously it would be a lot more convenient for there to be a stacked vertical laundry down there.
We can’t do plumbing, HVAC, or electric, so we’re definitely contracting out on that. And chances are good we’ll be paying someone to redo the rest of the framing, because this took way longer than it should have. But I’m still proud of how far we got.
Also, that stupid little corner on the one side of the room, where we had to frame around a concrete wall that poked out, like, a foot into the room… that corner sucks and I hate it. And I hate how low the ceiling will be in here. But that’s why we’re not turning this into a bedroom.
